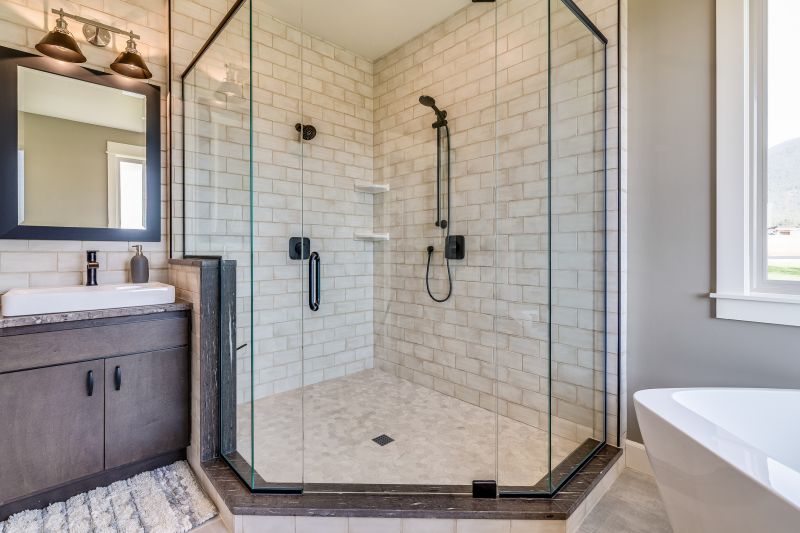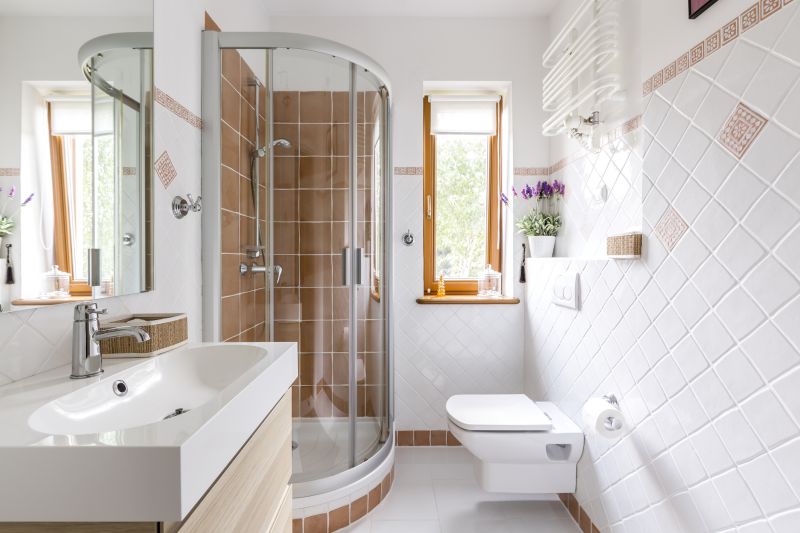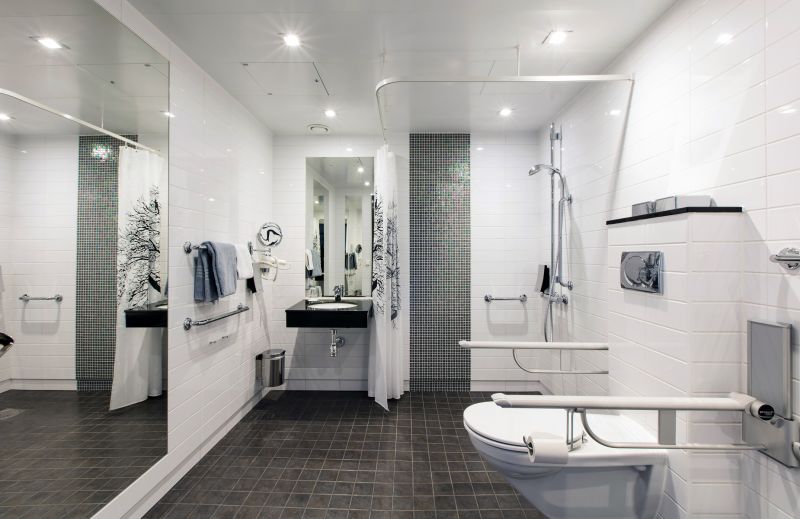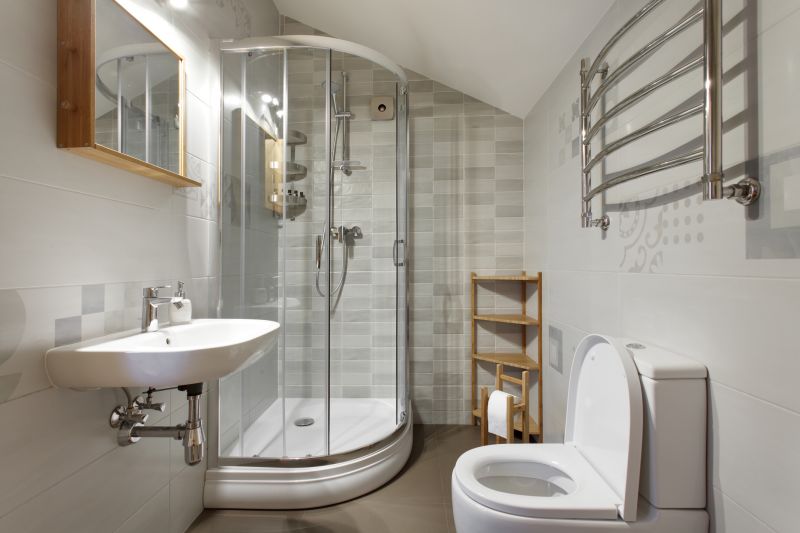Smart Shower Layouts for Compact Bathroom Designs
Designing a small bathroom shower requires careful planning to maximize space while maintaining functionality and aesthetic appeal. In St Louis, MO, homeowners often face unique challenges due to limited square footage, making innovative layouts essential. Efficient use of available space can transform a compact bathroom into a comfortable, stylish area that meets daily needs without feeling cramped.
Corner showers utilize often underused space, fitting neatly into bathroom corners. They are ideal for small bathrooms, offering a compact footprint while providing ample showering area. These designs can include sliding doors or curtains to save space and enhance accessibility.
Walk-in showers create a seamless look by eliminating doors and enclosures, making small bathrooms appear larger. Incorporating glass panels and minimal framing enhances openness. These layouts often include built-in niches for storage to optimize space.




Selecting the right shower layout involves balancing space constraints with usability and style. For small bathrooms, glass enclosures are popular choices as they create an illusion of openness, making the area feel larger. Compact shower stalls with built-in storage solutions, such as niches or corner shelves, optimize space and reduce clutter. Additionally, choosing light-colored tiles and reflective surfaces can enhance brightness and perceived size. Innovative designs like curved glass doors or folding screens further contribute to efficient space utilization.
| Shower Layout Type | Key Features |
|---|---|
| Corner Shower | Fits into corner, space-saving, options for sliding or swinging doors |
| Walk-In Shower | Seamless, open feel, minimal framing, enhances perceived space |
| Tub-Shower Combo | Combines bathing and showering, suitable for multi-use spaces |
| Shower with Bench | Includes built-in seating, ideal for accessibility and comfort |
| Curved Shower Enclosure | Maximizes shower area, stylish curved glass design |
| Sliding Door Shower | Space-efficient door opening, reduces clearance needs |
| Frameless Shower | Modern look, minimal visual obstruction, enlarges space |
| Niche Storage Design | Built-in shelves for toiletries, reduces clutter |
In St Louis, MO, local preferences often lean toward practical yet stylish solutions that maximize limited space. Homeowners frequently select layouts that emphasize openness, such as walk-in showers with clear glass, combined with neutral tones and reflective surfaces. These choices create a bright, airy environment that feels more spacious than its actual footprint. Additionally, custom-built features like niche storage or sliding doors can tailor the shower to specific needs, enhancing both convenience and design.



